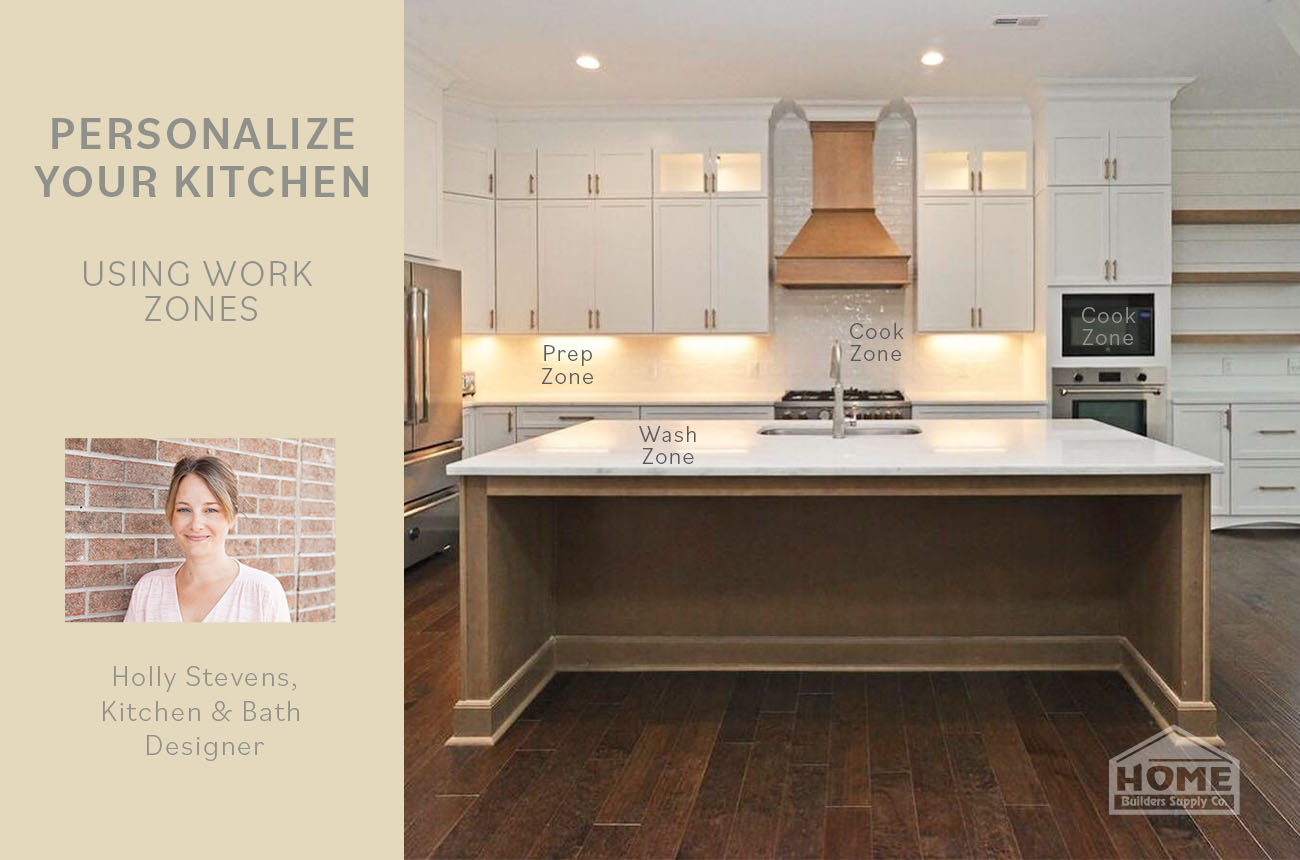
First things first, what are work zones? Work zones refer to dividing the areas in your kitchen based on their specific function. The most common kitchen work zones are:
-
Cook Zone – this space contains the range, oven, microwave and other cooking appliances.
-
Prep Zone – this space consists of the countertop space used for preparing food.
-
Wash Zone – this space is used for cleanup, which includes the sink and dishwasher.
Keep in mind, there are many more work zones – and you can even create your own based on your specific needs.
Identifying these spaces when designing a kitchen is very important. Work zones help to organize a kitchen layout that will decrease the time spent traveling between zones and help your kitchen’s overall functionality. Not only will considering work zones help the efficiency of your kitchen, it will also improve the safety of your space. For example, having your prep zone near the cook zone will allow you to move hot dishes from the oven to the counter quickly, minimizing the chances of burns and spill. Overall, when designing a kitchen, think about your lifestyle and organize your work zones based on what will simplify your kitchen work.
During a consultation with the Home Builders Supply Co. design team, we will help you personalize the layout of your work zones. Based on what you enjoy doing most in the kitchen, we can create the perfect space for you and your family! For example, if you love to bake, we can incorporate a bake zone as part of your remodel. Or, if you love to have family and friends over, an entertainment zone can be added. This could include a large island with plenty of room for beautiful bar stools or even a mini bar complete with a sink and bottle wine cooler.
Traditionally, kitchen work zones were planned according to a triangle layout. This layout involves positioning the sink, range and refrigerator a few feet apart to form a triangle. Although this layout works well in small kitchens, you shouldn’t feel pressured to stick to this somewhat outdated design “rule”. In some kitchens, it can negatively affect the overall flow. The most important thing is to make each work zone flow seamlessly into the next.
The designers at Home Builders Supply Co. in Greenville, NC understand that each family is different. Our goal is to tailor each space to each family. We aim for kitchen designs to be just as functional as they are beautiful. Our team has the knowledge, experience and creativity to navigate you through the entire design process, and help you discover the options available within your space and budget. If you’re building a new home or considering a kitchen remodel, contact Home Builders Supply Co. today. We can’t wait to help you create your dream kitchen!

